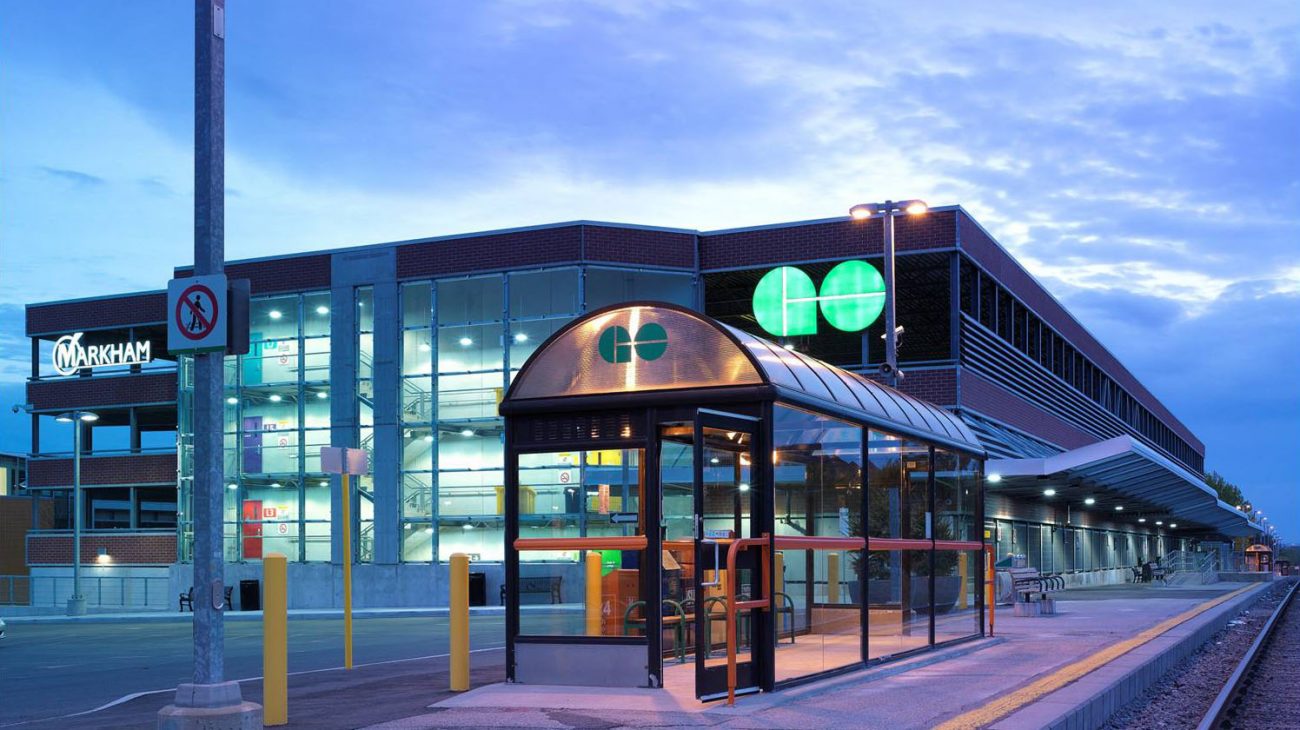
GO Centennial Parking Structure
Accessible pa
Service Sector
Provincial
Project Size
136,094 Sq Ft
Location
Markham
METTKO was the Design-Builder working with GO Transit to design, construct and commission a multi-level parking structure at the GO Centennial Station in the City of Markham.

Accessible pa